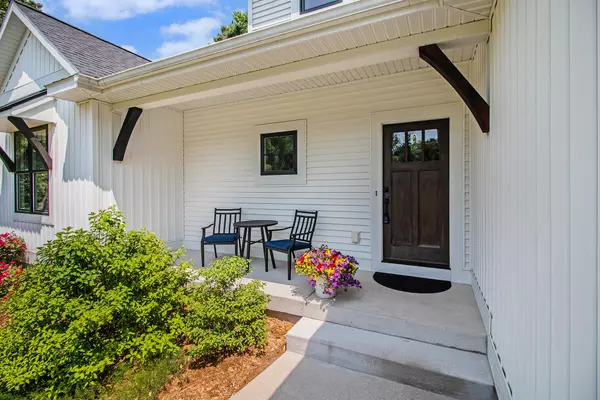$775,000
$775,000
For more information regarding the value of a property, please contact us for a free consultation.
3 Beds
3 Baths
1,851 SqFt
SOLD DATE : 05/10/2024
Key Details
Sold Price $775,000
Property Type Single Family Home
Sub Type Single Family Residence
Listing Status Sold
Purchase Type For Sale
Square Footage 1,851 sqft
Price per Sqft $418
Municipality Ada Twp
MLS Listing ID 24017695
Sold Date 05/10/24
Style Craftsman
Bedrooms 3
Full Baths 2
Half Baths 1
Originating Board Michigan Regional Information Center (MichRIC)
Year Built 2016
Annual Tax Amount $7,144
Tax Year 2024
Lot Size 2.000 Acres
Acres 2.0
Lot Dimensions 200x435x200x435
Property Description
SOLD BEFORE BROADCAST. Ada with Forest Hills Schools 2 story home is a Sherwood Custom built beauty. It's designed and built with creative use of space and the highest quality materials. This home offers 2 acres of privacy one mile from the vibrant village of Ada. Custom trim work, custom cabinets, vinyl plank flooring, and custom built-ins are featured throughout the home. Well-planned kitchen with white cabinets, quartz and granite countertops, stainless appliances, and fantastic corner pantry. A wall of Anderson windows and 20-foot ceiling gives the living and dining areas an open feel. The primary suite, located on the main floor, allows an age-in-place option if desired. The large suite features custom trim work, a private bath with double vanity and a custom-built walk-in closet. Upstairs are 2 spacious bedrooms, a full bath and loft perfect for a play area or office. The daylight lower level with 9-foot ceilings is unfinished but could accommodate 2 bedrooms, a full bath, and a gathering room. Darling back yard patio, fenced yard, and custom shed for yard equipment. Upstairs are 2 spacious bedrooms, a full bath and loft perfect for a play area or office. The daylight lower level with 9-foot ceilings is unfinished but could accommodate 2 bedrooms, a full bath, and a gathering room. Darling back yard patio, fenced yard, and custom shed for yard equipment.
Location
State MI
County Kent
Area Grand Rapids - G
Direction Fulton St., N on Pettis Ave, E on Vergennes to Home.
Rooms
Other Rooms Shed(s)
Basement Daylight
Interior
Interior Features Ceiling Fans, Garage Door Opener, Kitchen Island, Pantry
Heating Forced Air, Natural Gas
Cooling Central Air
Fireplaces Number 1
Fireplaces Type Living
Fireplace true
Window Features Screens
Appliance Dryer, Washer, Dishwasher, Range, Refrigerator
Laundry Main Level
Exterior
Exterior Feature Fenced Back, Porch(es), Patio
Parking Features Attached, Concrete, Driveway, Paved
Garage Spaces 2.0
Utilities Available Phone Available, Natural Gas Available, Electric Available, Cable Available, Broadband Available, Phone Connected, Natural Gas Connected, High-Speed Internet Connected, Cable Connected
View Y/N No
Garage Yes
Building
Lot Description Wooded, Rolling Hills
Story 2
Sewer Septic System
Water Well
Architectural Style Craftsman
Structure Type Vinyl Siding
New Construction No
Schools
School District Forest Hills
Others
Tax ID 41-15-26-300-081
Acceptable Financing Cash, Conventional
Listing Terms Cash, Conventional
Read Less Info
Want to know what your home might be worth? Contact us for a FREE valuation!

Our team is ready to help you sell your home for the highest possible price ASAP

"My job is to find and attract mastery-based agents to the office, protect the culture, and make sure everyone is happy! "






