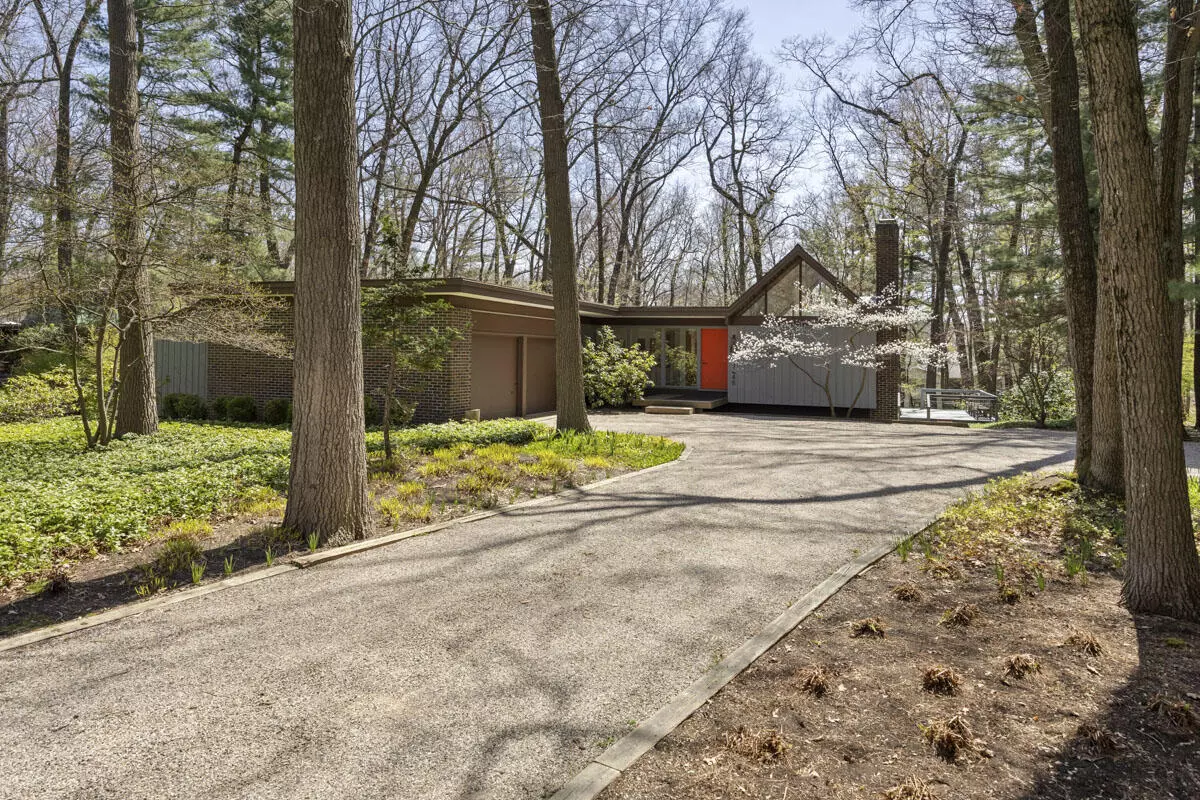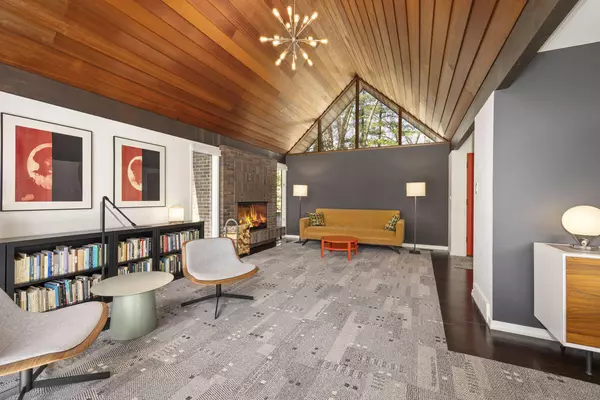$679,000
$559,900
21.3%For more information regarding the value of a property, please contact us for a free consultation.
4 Beds
3 Baths
1,774 SqFt
SOLD DATE : 05/17/2024
Key Details
Sold Price $679,000
Property Type Single Family Home
Sub Type Single Family Residence
Listing Status Sold
Purchase Type For Sale
Square Footage 1,774 sqft
Price per Sqft $382
Municipality Cascade Twp
Subdivision Lot 12 In Cascade Terrace Neighborhood
MLS Listing ID 24018368
Sold Date 05/17/24
Style Mid Cent Mod
Bedrooms 4
Full Baths 2
Half Baths 1
Originating Board Michigan Regional Information Center (MichRIC)
Year Built 1965
Annual Tax Amount $5,014
Tax Year 2024
Lot Size 0.600 Acres
Acres 0.6
Lot Dimensions 120’X220.86’X135.6’X 214’
Property Description
Welcome to 7448 Thorncrest Drive, a one-of-a-kind mid-century modern home. Designed by Grand Rapids architect Donald P. Fritz in 1964. The home features 4 Bedrooms, 2 1/2 Baths and approximately 2785 Sq. Ft. finished living space. Ideally located in one of Cascade's most desirable neighborhoods in award winning Forest Hills Schools. The current owner has thoughtfully maintained the home updating all mechanicals, exterior structures including the recently added stunning woodland garden designed by Rooks Landscaping. Vintage 1960's and 1970's lighting by Swedish designer Hans-Agne Jakobsson includes a round pine veneer ''Hans Pendant'' in the dining room and cylindrical pine veneer pendant in the entrance. Herman Miller/Nelson Saucer pendants illuminate the primary suite. This floor plan allows for easy living with a main floor primary suite and private spa-like bath, separate shower, tub, and floating vanity. An updated efficient kitchen features SS appliances and beautiful slate floors. The open concept living room has cathedral ceilings, hardwood floors, wood burning brick fireplace, solarium off the dining room and sliding doors to a bi-level deck for entertaining in the privacy of the woodland garden. The baths have been updated to include new tile, vanities, and high-end fixtures. There's a spacious office/workshop/studio with cork flooring hidden away off the garage. In the walkout lower level you'll find a comfortable family room, 2 bedrooms, office, full bath and plenty of storage. Nestled on a tree-lined street, this home provides the serenity and privacy of a woodland retreat all within walking distance to ice cream shops, bike trails, restaurants, and Pine Ridge Elementary School. If you're looking for a custom designed well-built home with unique character that harmonizes with its woodland environment, this may be your new home. It is a true work of art. SELLER HAS DIRECTED LA TO HOLD ALL OFFERS UNTIL TUESDAY, APRIL 23RD AT 3PM. This floor plan allows for easy living with a main floor primary suite and private spa-like bath, separate shower, tub, and floating vanity. An updated efficient kitchen features SS appliances and beautiful slate floors. The open concept living room has cathedral ceilings, hardwood floors, wood burning brick fireplace, solarium off the dining room and sliding doors to a bi-level deck for entertaining in the privacy of the woodland garden. The baths have been updated to include new tile, vanities, and high-end fixtures. There's a spacious office/workshop/studio with cork flooring hidden away off the garage. In the walkout lower level you'll find a comfortable family room, 2 bedrooms, office, full bath and plenty of storage. Nestled on a tree-lined street, this home provides the serenity and privacy of a woodland retreat all within walking distance to ice cream shops, bike trails, restaurants, and Pine Ridge Elementary School. If you're looking for a custom designed well-built home with unique character that harmonizes with its woodland environment, this may be your new home. It is a true work of art. SELLER HAS DIRECTED LA TO HOLD ALL OFFERS UNTIL TUESDAY, APRIL 23RD AT 3PM.
Location
State MI
County Kent
Area Grand Rapids - G
Direction Head East on Cascade Rd. Just past the Thornapple River turn Left on Thorncrest Dr SE. Continue on Thorncrest Dr past 30th St and the Subject Property will be on the Right.
Rooms
Basement Walk Out
Interior
Interior Features Ceramic Floor, Garage Door Opener, Stone Floor, Water Softener/Owned, Wood Floor, Eat-in Kitchen
Heating Forced Air, Natural Gas, Other
Cooling Central Air
Fireplaces Number 1
Fireplaces Type Wood Burning, Living
Fireplace true
Window Features Skylight(s),Screens,Replacement,Insulated Windows,Window Treatments
Appliance Dryer, Washer, Disposal, Dishwasher, Microwave, Range, Refrigerator
Laundry Laundry Room, Main Level, Sink, Washer Hookup
Exterior
Exterior Feature Other, Patio, Deck(s)
Parking Features Attached, Aggregate, Driveway
Garage Spaces 2.0
Utilities Available Phone Available, Natural Gas Available, Electric Available, Cable Available, Broadband Available, Phone Connected, Natural Gas Connected, High-Speed Internet Connected, Extra Well Connected, Cable Connected
View Y/N No
Street Surface Paved
Handicap Access 36 Inch Entrance Door, 36' or + Hallway
Garage Yes
Building
Lot Description Level, Wooded
Story 1
Sewer Septic System
Water Well
Architectural Style Mid Cent Mod
Structure Type Wood Siding,Concrete,Brick
New Construction No
Schools
Elementary Schools Pine Ridge Elementary/Central Woodlands 5Th & 6Th
Middle Schools Fh Central Middle School
High Schools Forest Hills Central Hs
School District Forest Hills
Others
Tax ID 41-19-15-180-004
Acceptable Financing Cash, FHA, VA Loan, Conventional
Listing Terms Cash, FHA, VA Loan, Conventional
Read Less Info
Want to know what your home might be worth? Contact us for a FREE valuation!

Our team is ready to help you sell your home for the highest possible price ASAP

"My job is to find and attract mastery-based agents to the office, protect the culture, and make sure everyone is happy! "






