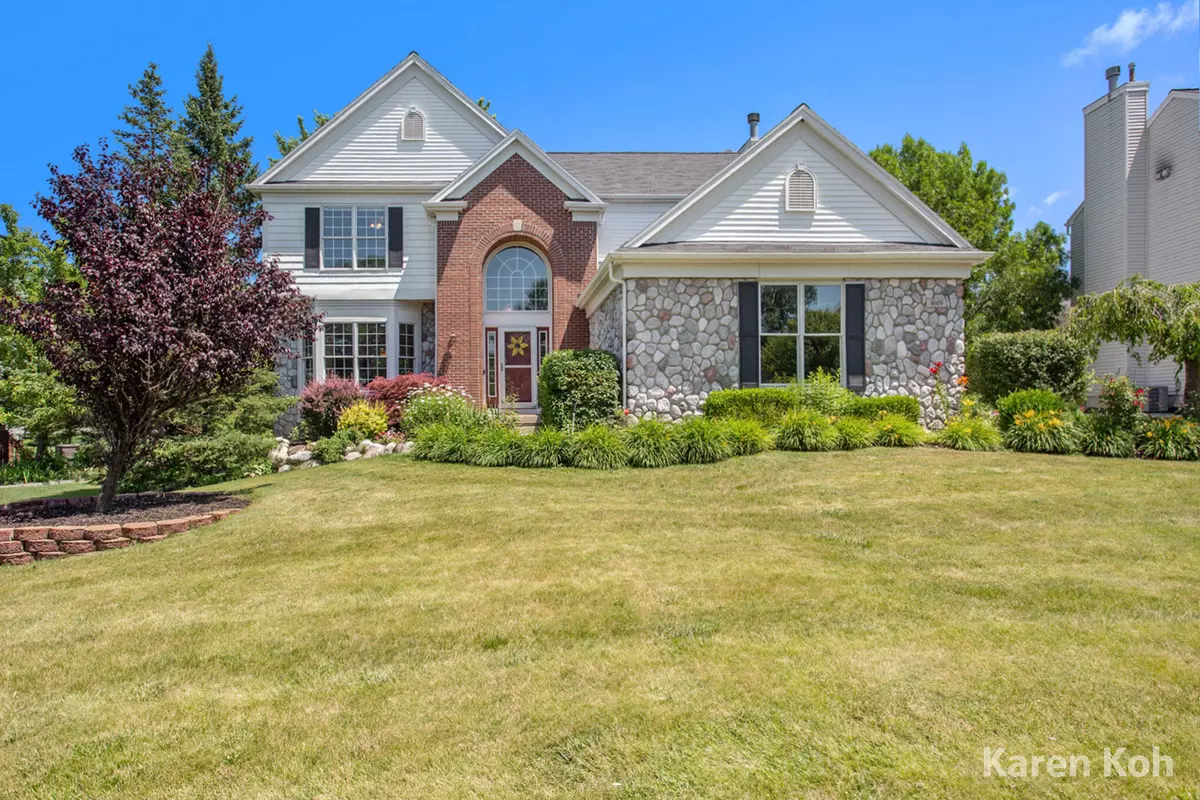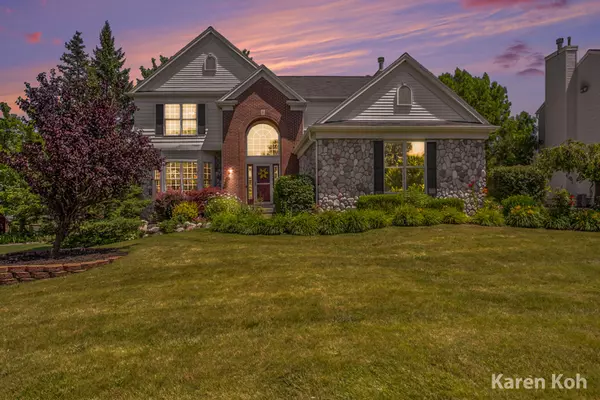$750,000
$739,900
1.4%For more information regarding the value of a property, please contact us for a free consultation.
5 Beds
4 Baths
2,623 SqFt
SOLD DATE : 07/29/2024
Key Details
Sold Price $750,000
Property Type Single Family Home
Sub Type Single Family Residence
Listing Status Sold
Purchase Type For Sale
Square Footage 2,623 sqft
Price per Sqft $285
Municipality Grand Rapids Twp
MLS Listing ID 24032473
Sold Date 07/29/24
Style Traditional
Bedrooms 5
Full Baths 3
Half Baths 1
HOA Fees $34/ann
HOA Y/N true
Originating Board Michigan Regional Information Center (MichRIC)
Year Built 2001
Annual Tax Amount $6,733
Tax Year 2024
Lot Size 0.340 Acres
Acres 0.34
Lot Dimensions 74x140x50x74x139x18
Property Description
Welcome to this stunning executive 5-bedroom, 3.5 bath home in the highly sought after The Orchards neighborhood in prestigious Forest Hills Northern Schools District. This meticulously maintained home offers a perfect blend of luxury, comfort, and modern design, ideal for families seeking a premium living experience. Seller has invested $50K in updates including furnace, ac, kitchen, flooring, carpet, garage, paint and more! Refer to attached Feature & Update List.
Upon entering, you will be captivated by the gorgeous resurfaced hardwood floors throughout the main floor, elegant crystal chandelier, large windows in every room flooding the house with natural light, highlighting the neutral color palette that creates a warm and inviting atmosphere. This efficient floor plan home is designed for both functionality and comfort, making it easy to accommodate your family's needs.
The kitchen is the centerpiece of the home, featuring quartz countertops, a huge island perfect for entertaining, updated kitchen cabinets and stainless steel appliances. All drawers and doors have been replaced with soft-close mechanisms, adding both style and convenience to this functional space. The kitchen overlooks a big deck and beautiful brick patio, seamlessly connecting indoor and outdoor living spaces. The main floor also boasts a spacious living room, a formal dining room, a family room with a fireplace, and a convenient half bath. The 3-stall garage with updated epoxy flooring offers easy maintenance, ample space for vehicles and additional storage.
Upstairs, new carpet adds a fresh and cozy touch to the bedrooms, while the newer AC and furnace ensure year-round comfort. The primary suite is a luxurious retreat featuring a big bedroom with vaulted ceiling overlooking the gorgeous backyard, a,spacious bathroom with granite countertop, a soaking tub, tile shower and built ins in the walk-in closet. Three additional big bedrooms with a convenient laundry room with newer washer/dryer and a sink completes the upper level. You will LOVE the daylight lower level that has 2 additional separate living spaces, a wet bar, new flooring, a 5th bedroom plus a full bath to entertain and relax! The living rooms can be used as a kids play area, gym, tv room, office and lots more option!
Situated on a peaceful cul-de-sac road, this home offers a private, flat backyard that is perfect for outdoor activities and relaxation. The spacious patio and deck surrounded by a beautifully maintained yard provide ample space for outdoor dining and entertaining,
Convenience is at your doorstep with MVP Sports Club right across the street from the neighborhood, featuring newly built indoor and outdoor pickleball courts. Knapps's Corner, Ada Village, expressway, restaurants, groceries, downtown GR and Forest Hills Northern School District (that houses the Chinese and Spanish Language Immersion, STEM & Project Next Programs) are all just minutes away! Don't miss the opportunity to own this exquisite home in the perfect location! This efficient floor plan home is designed for both functionality and comfort, making it easy to accommodate your family's needs.
The kitchen is the centerpiece of the home, featuring quartz countertops, a huge island perfect for entertaining, updated kitchen cabinets and stainless steel appliances. All drawers and doors have been replaced with soft-close mechanisms, adding both style and convenience to this functional space. The kitchen overlooks a big deck and beautiful brick patio, seamlessly connecting indoor and outdoor living spaces. The main floor also boasts a spacious living room, a formal dining room, a family room with a fireplace, and a convenient half bath. The 3-stall garage with updated epoxy flooring offers easy maintenance, ample space for vehicles and additional storage.
Upstairs, new carpet adds a fresh and cozy touch to the bedrooms, while the newer AC and furnace ensure year-round comfort. The primary suite is a luxurious retreat featuring a big bedroom with vaulted ceiling overlooking the gorgeous backyard, a,spacious bathroom with granite countertop, a soaking tub, tile shower and built ins in the walk-in closet. Three additional big bedrooms with a convenient laundry room with newer washer/dryer and a sink completes the upper level. You will LOVE the daylight lower level that has 2 additional separate living spaces, a wet bar, new flooring, a 5th bedroom plus a full bath to entertain and relax! The living rooms can be used as a kids play area, gym, tv room, office and lots more option!
Situated on a peaceful cul-de-sac road, this home offers a private, flat backyard that is perfect for outdoor activities and relaxation. The spacious patio and deck surrounded by a beautifully maintained yard provide ample space for outdoor dining and entertaining,
Convenience is at your doorstep with MVP Sports Club right across the street from the neighborhood, featuring newly built indoor and outdoor pickleball courts. Knapps's Corner, Ada Village, expressway, restaurants, groceries, downtown GR and Forest Hills Northern School District (that houses the Chinese and Spanish Language Immersion, STEM & Project Next Programs) are all just minutes away! Don't miss the opportunity to own this exquisite home in the perfect location!
Location
State MI
County Kent
Area Grand Rapids - G
Direction Fulton, N of Crahen, E onto Canterwood Dr to Canterwood Ct
Rooms
Basement Daylight
Interior
Interior Features Ceiling Fans, Garage Door Opener, Wood Floor, Kitchen Island, Eat-in Kitchen, Pantry
Heating Forced Air
Cooling Central Air
Fireplaces Number 1
Fireplaces Type Family
Fireplace true
Window Features Insulated Windows
Appliance Dryer, Washer, Disposal, Dishwasher, Microwave, Oven, Refrigerator
Laundry Laundry Room, Sink, Upper Level
Exterior
Exterior Feature Patio, Deck(s)
Parking Features Attached
Garage Spaces 3.0
View Y/N No
Street Surface Paved
Garage Yes
Building
Lot Description Level, Sidewalk, Cul-De-Sac
Story 2
Sewer Public Sewer
Water Public
Architectural Style Traditional
Structure Type Brick,Vinyl Siding
New Construction No
Schools
Elementary Schools Collins Or Meadowbrook Elementary School
Middle Schools Northern Trails & Fhn Middle School
High Schools Forest Hills Northern High School
School District Forest Hills
Others
HOA Fee Include Trash
Tax ID 41-14-25-295-025
Acceptable Financing Cash, Conventional
Listing Terms Cash, Conventional
Read Less Info
Want to know what your home might be worth? Contact us for a FREE valuation!

Our team is ready to help you sell your home for the highest possible price ASAP

"My job is to find and attract mastery-based agents to the office, protect the culture, and make sure everyone is happy! "






