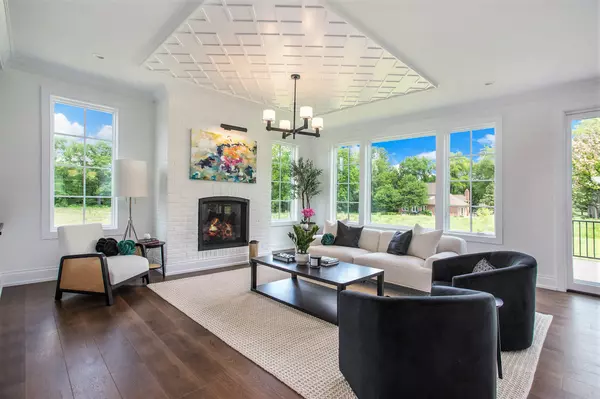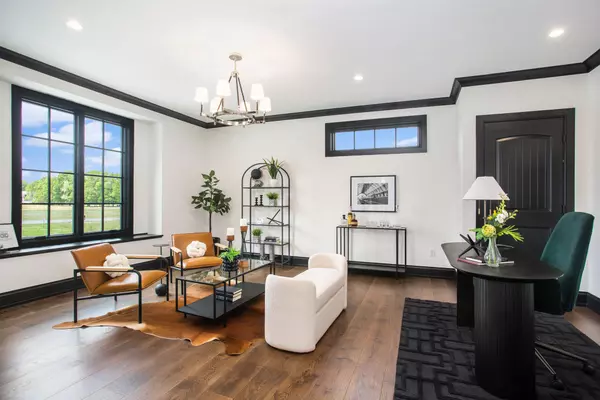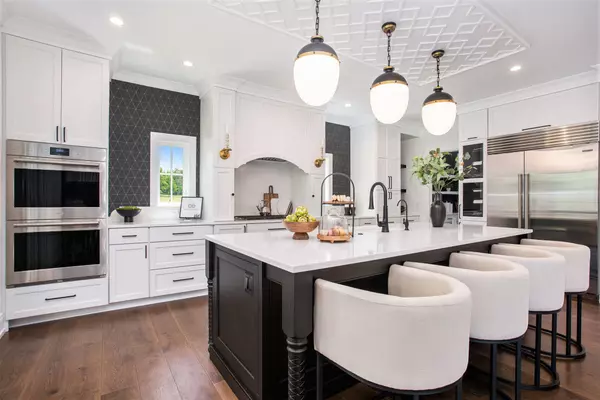$1,560,000
$1,675,000
6.9%For more information regarding the value of a property, please contact us for a free consultation.
5 Beds
5 Baths
3,446 SqFt
SOLD DATE : 08/02/2024
Key Details
Sold Price $1,560,000
Property Type Single Family Home
Sub Type Single Family Residence
Listing Status Sold
Purchase Type For Sale
Square Footage 3,446 sqft
Price per Sqft $452
Municipality Cascade Twp
Subdivision Bridle Trail
MLS Listing ID 23140803
Sold Date 08/02/24
Style Traditional
Bedrooms 5
Full Baths 4
Half Baths 1
HOA Fees $145/ann
HOA Y/N true
Originating Board Michigan Regional Information Center (MichRIC)
Year Built 2023
Annual Tax Amount $24,800
Tax Year 2023
Lot Size 0.689 Acres
Acres 0.69
Lot Dimensions 113x296x82x295
Property Description
This new custom home nestled in Bridle Trail, BDR's newest residential community near the redeveloped Ada Village, is ideal for spacious living and casual entertaining. Constructed with creativity, and a focus on design, this Parade home includes impeccable finishes, stylish fixtures, hardwood floors, Wolf/Sub-Zero appliances, and custom built-ins, all constructed with the craftsmanship akin to all BDR custom homes.
Enjoy convenient living near Ada Village including an array of shopping and dining options. Stay active with the Ada Township Park across the street and walking/bike paths surrounding the neighborhood.
Home includes a builder warranty. All information deemed accurate and subject to buyer verification.
Location
State MI
County Kent
Area Grand Rapids - G
Direction From Ada: West on Thornapple River Drive to Buttrick Avenue, South on Buttrick Avenue to Grand River Drive, East on Grand River Drive to Bridle Court, South on Bridle Court to home.
Rooms
Basement Daylight
Interior
Interior Features Ceiling Fans, Garage Door Opener, Gas/Wood Stove, Humidifier, Water Softener/Owned, Wood Floor, Kitchen Island, Pantry
Heating Forced Air
Cooling Central Air
Fireplaces Number 1
Fireplaces Type Gas Log, Living
Fireplace true
Window Features Screens,Insulated Windows,Bay/Bow
Appliance Disposal, Dishwasher, Freezer, Microwave, Oven, Range, Refrigerator
Laundry Gas Dryer Hookup, Sink, Upper Level, Washer Hookup
Exterior
Exterior Feature Deck(s), 3 Season Room
Parking Features Attached
Garage Spaces 3.0
Utilities Available Phone Available, Storm Sewer, Public Sewer, Natural Gas Available, Electricity Available, Cable Available, Natural Gas Connected, Cable Connected, High-Speed Internet
View Y/N No
Garage Yes
Building
Lot Description Level, Sidewalk, Site Condo
Story 3
Sewer Public Sewer
Water Well
Architectural Style Traditional
Structure Type Brick,Hard/Plank/Cement Board
New Construction Yes
Schools
School District Forest Hills
Others
HOA Fee Include Trash
Tax ID 41-19-03-214-003
Acceptable Financing Cash, Conventional
Listing Terms Cash, Conventional
Read Less Info
Want to know what your home might be worth? Contact us for a FREE valuation!

Our team is ready to help you sell your home for the highest possible price ASAP

"My job is to find and attract mastery-based agents to the office, protect the culture, and make sure everyone is happy! "






