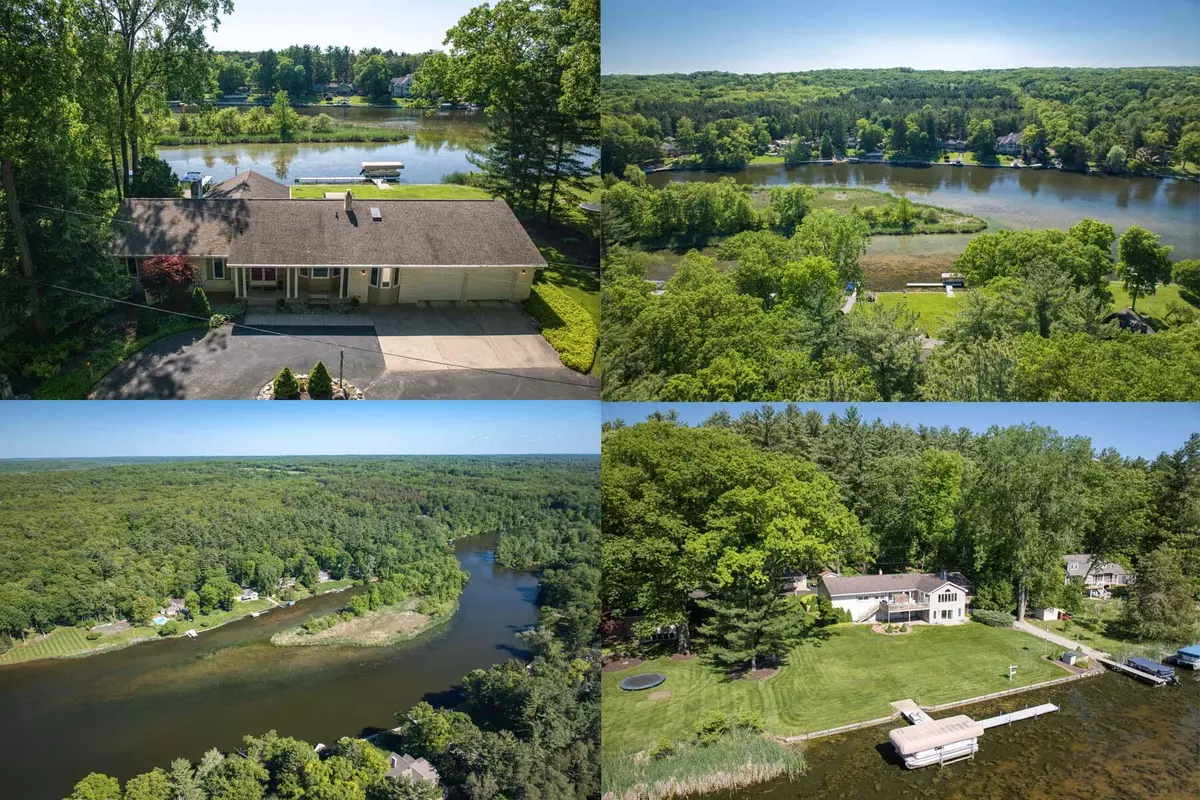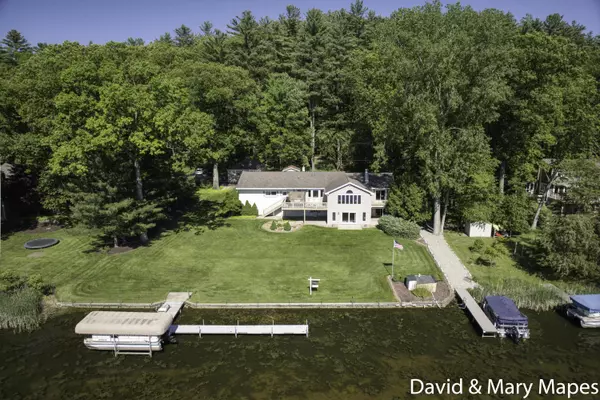$875,000
$945,000
7.4%For more information regarding the value of a property, please contact us for a free consultation.
4 Beds
4 Baths
2,420 SqFt
SOLD DATE : 08/08/2024
Key Details
Sold Price $875,000
Property Type Single Family Home
Sub Type Single Family Residence
Listing Status Sold
Purchase Type For Sale
Square Footage 2,420 sqft
Price per Sqft $361
Municipality Cascade Twp
Subdivision Timber Canyon
MLS Listing ID 24014789
Sold Date 08/08/24
Style Ranch
Bedrooms 4
Full Baths 3
Half Baths 1
HOA Fees $100/ann
HOA Y/N true
Originating Board Michigan Regional Information Center (MichRIC)
Year Built 1973
Annual Tax Amount $9,971
Tax Year 2024
Lot Size 0.760 Acres
Acres 0.76
Lot Dimensions 132 x 250
Property Description
Enjoy summer 2024 on the Thornapple River! Conveniently located between Ada and Cascade in Forest Hills Schools. Unimpeded views up, down and across the Thornapple River - navigable and open from the Ada Dam to almost the Cascade Dam. Well-maintained by the same owners for 29 years. Tons of possibilities! Make your way through the 4200+ square feet of TFLA and note the abundance of living spaces with all the flexibility that offers. Large, spacious rooms such as the living room with fireplace that opens to the sunroom with three sides of windows overlooking 132 feet of frontage on the Thornapple. Look out to see the large, flat expanse of lawn, perfect for entertaining and outdoor activities. The interior includes several dining options as well - a large dining area, kitchen with island and there's also another large eating area with a wet bar! Pantry nearby to store additional groceries as well as kitchen ware. Even the main floor laundry has great views of the river and opens to one of the two decks. The primary bedroom is on the main floor as well as a large office with deck, (or it could be a 5th bedroom.) with views of the water - the possibilities are endless. Head down to the walkout level and there are three additional bedrooms, two full baths and two family rooms. Live only on the main floor if you wish, and reserve the walkout level for visiting relatives and friends to spend in their own, private guest quarters. Be ready to enjoy the "River Life" from inside the home, on the decks, lower level patio, lawn.......and on the Thornapple River itself! There is a dock and Shore Station for your watercraft! There is also a newer furnace (2021) and water heater (2020.) Located just minutes from both downtown Ada Village and Cascade - shopping, dining and entertainment, parks, non-motorized trails and sports fields.........Welcome Home! The interior includes several dining options as well - a large dining area, kitchen with island and there's also another large eating area with a wet bar! Pantry nearby to store additional groceries as well as kitchen ware. Even the main floor laundry has great views of the river and opens to one of the two decks. The primary bedroom is on the main floor as well as a large office with deck, (or it could be a 5th bedroom.) with views of the water - the possibilities are endless. Head down to the walkout level and there are three additional bedrooms, two full baths and two family rooms. Live only on the main floor if you wish, and reserve the walkout level for visiting relatives and friends to spend in their own, private guest quarters. Be ready to enjoy the "River Life" from inside the home, on the decks, lower level patio, lawn.......and on the Thornapple River itself! There is a dock and Shore Station for your watercraft! There is also a newer furnace (2021) and water heater (2020.) Located just minutes from both downtown Ada Village and Cascade - shopping, dining and entertainment, parks, non-motorized trails and sports fields.........Welcome Home!
Location
State MI
County Kent
Area Grand Rapids - G
Direction Buttrick to Timber Canyon. Follow Timber Canyon using arrows pointing to different property addresses. At the bottom of the hill, go through the neighboring home's driveway (an easement) to property.
Body of Water Thornapple River
Rooms
Other Rooms Shed(s)
Basement Walk Out, Slab
Interior
Interior Features Central Vacuum, Ceramic Floor, Garage Door Opener, Generator, Guest Quarters, Humidifier, Laminate Floor, Security System, Water Softener/Owned, Wet Bar, Kitchen Island, Pantry
Heating Forced Air
Cooling Central Air
Fireplaces Number 2
Fireplaces Type Family, Living, Wood Burning
Fireplace true
Window Features Skylight(s),Screens,Bay/Bow,Window Treatments
Appliance Dryer, Washer, Disposal, Dishwasher, Oven, Range, Refrigerator
Laundry Gas Dryer Hookup, Laundry Room, Main Level, Sink, Washer Hookup
Exterior
Exterior Feature Patio, Deck(s)
Parking Features Attached
Garage Spaces 2.0
Utilities Available Phone Connected, Natural Gas Connected, Cable Connected, High-Speed Internet
Waterfront Description River
View Y/N No
Street Surface Paved
Garage Yes
Building
Lot Description Level, Wooded
Story 1
Sewer Septic System
Water Well
Architectural Style Ranch
Structure Type Brick,Vinyl Siding
New Construction No
Schools
Elementary Schools Thornapple
Middle Schools Central Middle
High Schools Central High
School District Forest Hills
Others
HOA Fee Include Other,Snow Removal
Tax ID 41-19-03-326-011
Acceptable Financing Cash, Conventional
Listing Terms Cash, Conventional
Read Less Info
Want to know what your home might be worth? Contact us for a FREE valuation!

Our team is ready to help you sell your home for the highest possible price ASAP

"My job is to find and attract mastery-based agents to the office, protect the culture, and make sure everyone is happy! "






