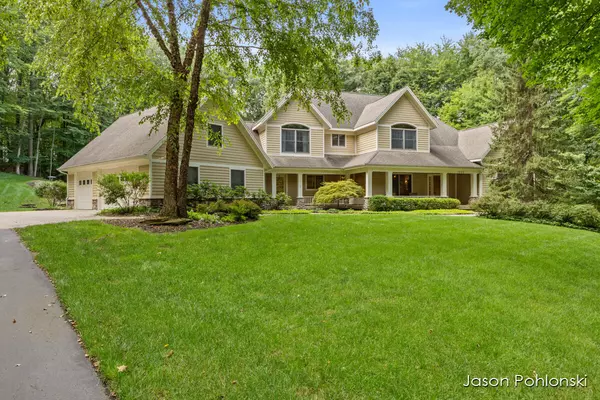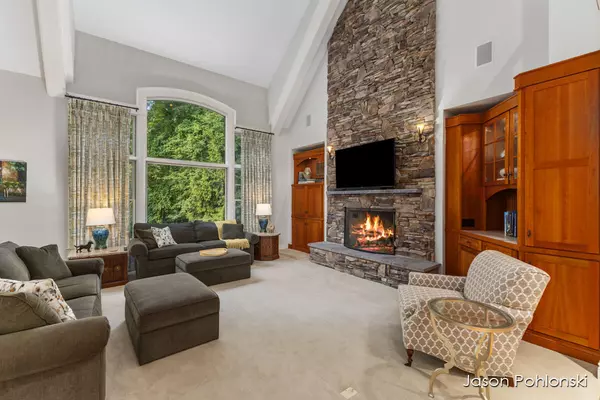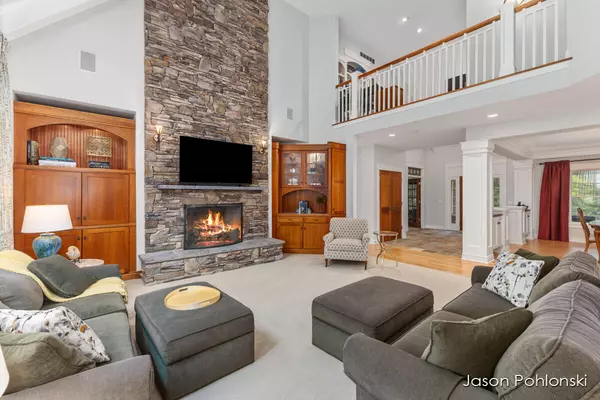$1,250,000
$1,250,000
For more information regarding the value of a property, please contact us for a free consultation.
6 Beds
6 Baths
4,077 SqFt
SOLD DATE : 08/20/2024
Key Details
Sold Price $1,250,000
Property Type Single Family Home
Sub Type Single Family Residence
Listing Status Sold
Purchase Type For Sale
Square Footage 4,077 sqft
Price per Sqft $306
Municipality Ada Twp
MLS Listing ID 24037208
Sold Date 08/20/24
Style Traditional
Bedrooms 6
Full Baths 5
Half Baths 1
HOA Fees $98
HOA Y/N true
Originating Board Michigan Regional Information Center (MichRIC)
Year Built 2000
Annual Tax Amount $14,945
Tax Year 2023
Lot Size 1.900 Acres
Acres 1.9
Lot Dimensions 262x332x230x335
Property Description
Experience the epitome of luxury living in this Ben Brinks Award Winning Custom Home situated on 1.9 acres. Nestled amidst professionally landscaped gardens and wooded tranquility, this exquisite two-story walkout residence offers unparalleled elegance and functionality.
Step into the gourmet kitchen equipped with dual wall ovens, a Sub-Zero fridge, and an additional vegetable sink with disposal. Entertain in the impressive 2-story great room featuring a raised hearth and floor-to-ceiling stone fireplace, complemented by expansive windows bathing the main level in natural light.
The spacious primary bedroom boasts a walk-in closet and a luxurious en-suite complete with granite counters and a fully enclosed ceramic tile shower, alongside his and her sinks including a makeup vanity. The main level showcases unique features such as a sunroom, formal dining area, breakfast nook, and an office with built-in cherry bookshelves. Convenience is key with a mudroom, powder room, and a well-appointed laundry room featuring a sink, folding counters, and ample storage.
Upstairs, discover three additional bedrooms each with their own ensuite baths, a loft with built-in shelves ideal for a private retreat, and storage space galore.
The lower level walkout is an entertainer's dream, boasting a stone fireplace surrounded by cabinets, a fully equipped wet bar, and a bonus room with a pool table. Two more bedrooms, a bath, and an exercise room complete this level, offering plenty of room for relaxation and recreation.
Discover a home where every detail is crafted with excellence conveniently located perfectly between Ada Village and Cascade with easy access to extensive walking/biking trail system & Ada Park. Only 10 minutes to GRR international airport & 15 minutes from downtown Grand Rapids. Acclaimed Forest Hills Schools. The main level showcases unique features such as a sunroom, formal dining area, breakfast nook, and an office with built-in cherry bookshelves. Convenience is key with a mudroom, powder room, and a well-appointed laundry room featuring a sink, folding counters, and ample storage.
Upstairs, discover three additional bedrooms each with their own ensuite baths, a loft with built-in shelves ideal for a private retreat, and storage space galore.
The lower level walkout is an entertainer's dream, boasting a stone fireplace surrounded by cabinets, a fully equipped wet bar, and a bonus room with a pool table. Two more bedrooms, a bath, and an exercise room complete this level, offering plenty of room for relaxation and recreation.
Discover a home where every detail is crafted with excellence conveniently located perfectly between Ada Village and Cascade with easy access to extensive walking/biking trail system & Ada Park. Only 10 minutes to GRR international airport & 15 minutes from downtown Grand Rapids. Acclaimed Forest Hills Schools.
Location
State MI
County Kent
Area Grand Rapids - G
Direction Bolt or Grand River to Sterling Oaks BLVD
Rooms
Basement Walk Out, Full
Interior
Interior Features Ceiling Fans, Central Vacuum, Ceramic Floor, Garage Door Opener, Generator, Humidifier, Security System, Water Softener/Owned, Wet Bar, Wood Floor, Kitchen Island, Eat-in Kitchen, Pantry
Heating Forced Air
Cooling Central Air
Fireplaces Number 3
Fireplaces Type Family, Living, Primary Bedroom
Fireplace true
Window Features Screens,Low Emissivity Windows,Window Treatments
Appliance Dryer, Washer, Cook Top, Dishwasher, Microwave, Refrigerator, Trash Compactor
Laundry Laundry Room, Main Level
Exterior
Exterior Feature Patio, Deck(s), 3 Season Room
Parking Features Garage Faces Side, Garage Door Opener, Attached
Garage Spaces 3.0
Utilities Available Public Water, Public Sewer, Natural Gas Available, Electricity Available, Cable Available, Natural Gas Connected, Cable Connected
View Y/N No
Street Surface Paved
Garage Yes
Building
Lot Description Wooded, Rolling Hills
Story 2
Sewer Septic System
Water Well
Architectural Style Traditional
Structure Type Shingle Siding
New Construction No
Schools
High Schools Forest Hills Central
School District Forest Hills
Others
Tax ID 41-19-02-327-010
Acceptable Financing Cash, Conventional
Listing Terms Cash, Conventional
Read Less Info
Want to know what your home might be worth? Contact us for a FREE valuation!

Our team is ready to help you sell your home for the highest possible price ASAP

"My job is to find and attract mastery-based agents to the office, protect the culture, and make sure everyone is happy! "






