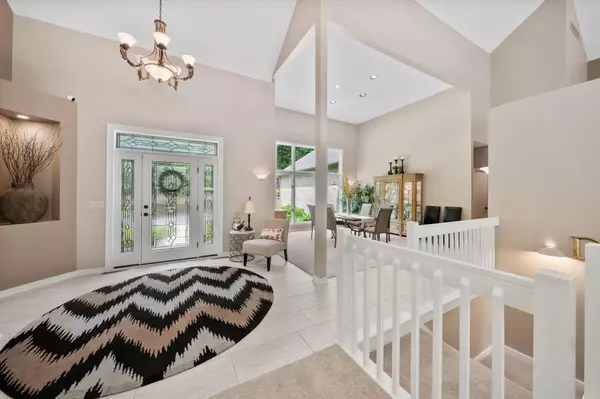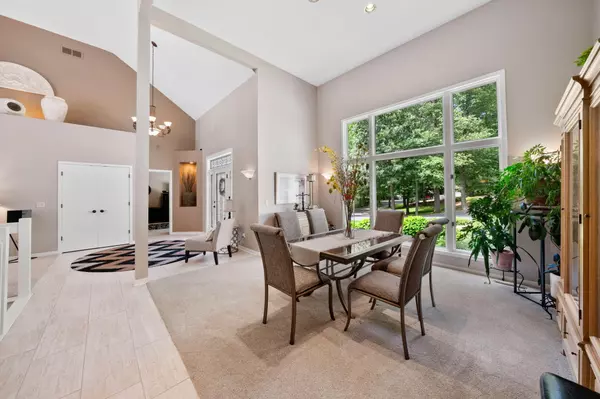$999,000
$999,999
0.1%For more information regarding the value of a property, please contact us for a free consultation.
4 Beds
4 Baths
2,640 SqFt
SOLD DATE : 09/30/2024
Key Details
Sold Price $999,000
Property Type Single Family Home
Sub Type Single Family Residence
Listing Status Sold
Purchase Type For Sale
Square Footage 2,640 sqft
Price per Sqft $378
Municipality Jefferson Twp
MLS Listing ID 24032348
Sold Date 09/30/24
Style Ranch
Bedrooms 4
Full Baths 4
Year Built 1996
Annual Tax Amount $6,854
Tax Year 2023
Lot Size 11.930 Acres
Acres 11.93
Lot Dimensions 844x746
Property Description
Nestled on 12 acres of serene land, this brick ranch is a true gem. The property features a spacious full basement perfect for workouts and entertainment, as well as two storage garages (28x64 and 28x40) plus a 3 -car attached garage. The ''She'' shed offers a cozy retreat for hobbyists or a children's play cabin. Outside, you'll find a (20x 40) recreational pool with a new liner, electric cover and pool house. The open floor plan boasts 22-foot vaulted ceilings with decorative cutouts and lighting. Large picture windows offer stunning views of the beautifully landscaped yard and century-0ld trees illuminating by spotlights. On the main level there is a primary suite which includes a walk-in shower, jacuzzi tub, separate toilet and dual closets. In addition, there is a separate ensuite ensuite bedroom complete with toilet and walk-in shower. Completing this level is an updated kitchen featuring Coriander countertops, laundry room, full bath with shower and a 13x20 attached screen porch leading to a large composite deck with a hot tub and seating space. The finished lower level offers a family room with 110 inch projection TV and surround sound, game, exercise and bar area with dual doors leading to the pool. 2 additional bedrooms with large windows and a full bath with shower complete this level. This nature hideaway is a beautiful resort-like escape, perfect for year -round entertaining.
Location
State MI
County Cass
Area Southwestern Michigan - S
Direction SR 23 to M-62 turn left onto Elkhart Rd turn left onto Yankee St and right onto Conrad Rd
Rooms
Other Rooms Second Garage, Pole Barn
Basement Full, Walk-Out Access
Interior
Interior Features Ceiling Fan(s), Garage Door Opener, Sauna, Wet Bar, Whirlpool Tub, Wood Floor, Kitchen Island, Eat-in Kitchen
Heating Forced Air
Cooling Central Air
Fireplaces Number 1
Fireplaces Type Living Room
Fireplace true
Window Features Insulated Windows,Window Treatments
Appliance Washer, Refrigerator, Range, Oven, Microwave, Dryer, Disposal, Dishwasher
Laundry Laundry Room, Main Level
Exterior
Exterior Feature Patio, Deck(s), 3 Season Room
Garage Attached
Garage Spaces 3.0
Pool Outdoor/Inground
Utilities Available Electricity Available
Waterfront No
View Y/N No
Garage Yes
Building
Lot Description Wooded
Story 1
Sewer Septic Tank
Water Well
Architectural Style Ranch
Structure Type Brick,Wood Siding
New Construction No
Schools
School District Edwardsburg
Others
Tax ID 14-030-031-413-36
Acceptable Financing Cash, FHA, Conventional
Listing Terms Cash, FHA, Conventional
Read Less Info
Want to know what your home might be worth? Contact us for a FREE valuation!

Our team is ready to help you sell your home for the highest possible price ASAP

"My job is to find and attract mastery-based agents to the office, protect the culture, and make sure everyone is happy! "






