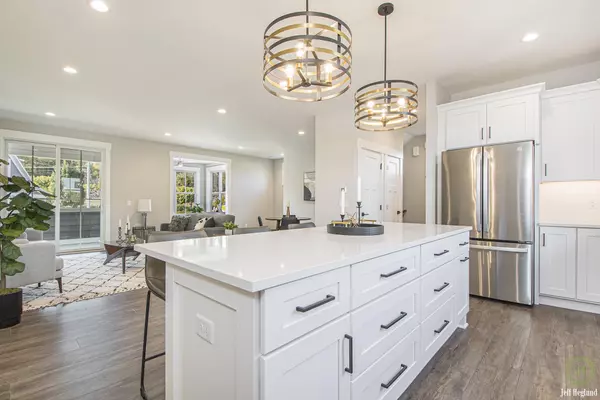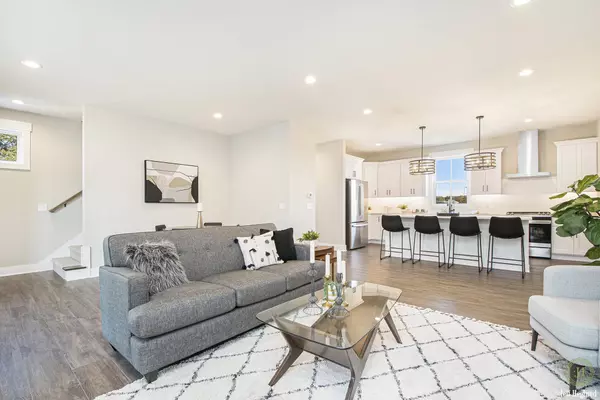$569,900
$569,900
For more information regarding the value of a property, please contact us for a free consultation.
3 Beds
3 Baths
1,580 SqFt
SOLD DATE : 10/09/2024
Key Details
Sold Price $569,900
Property Type Condo
Sub Type Condominium
Listing Status Sold
Purchase Type For Sale
Square Footage 1,580 sqft
Price per Sqft $360
Municipality Ada Twp
MLS Listing ID 24049764
Sold Date 10/09/24
Style Townhouse
Bedrooms 3
Full Baths 2
Half Baths 1
HOA Fees $500/mo
HOA Y/N true
Year Built 2023
Annual Tax Amount $1,157
Tax Year 2024
Property Description
This end unit offers a clean, simple, classic style with an open, versatile floor plan offering plenty of natural light. Features include a covered porch, Sunroom, Andersen 100 windows, hardwood floors, stained wood tread stairs, quartz countertops, Shaker-style cabinets w/soft close doors & drawers, recessed lighting & 9' celings. Nestled in the heart of a newly transformed Ada village, walk or bike to all its abundant recreational activites and amenities including restaurants, shopping, salons, grocery store, seasonal farmers market, library, parks, trails & entertainment just steps away from your front door! Bronson St. Residences consist of 25 units designed by J. Visser Design & built by Woods Builders .
Location
State MI
County Kent
Area Grand Rapids - G
Direction Ada Drive to Bronson to Ada Depot Dr
Rooms
Basement Walk-Out Access
Interior
Interior Features Kitchen Island
Heating Forced Air
Cooling Central Air
Fireplace false
Window Features Insulated Windows
Appliance Refrigerator, Range, Microwave, Dishwasher
Laundry Upper Level
Exterior
Exterior Feature Deck(s)
Parking Features Attached
Garage Spaces 2.0
View Y/N No
Street Surface Paved
Garage Yes
Building
Story 3
Sewer Public Sewer
Water Public
Architectural Style Townhouse
Structure Type HardiPlank Type
New Construction Yes
Schools
School District Forest Hills
Others
HOA Fee Include Water,Snow Removal,Sewer,Lawn/Yard Care
Tax ID 411528480015
Acceptable Financing Cash, Conventional
Listing Terms Cash, Conventional
Read Less Info
Want to know what your home might be worth? Contact us for a FREE valuation!

Our team is ready to help you sell your home for the highest possible price ASAP

"My job is to find and attract mastery-based agents to the office, protect the culture, and make sure everyone is happy! "






